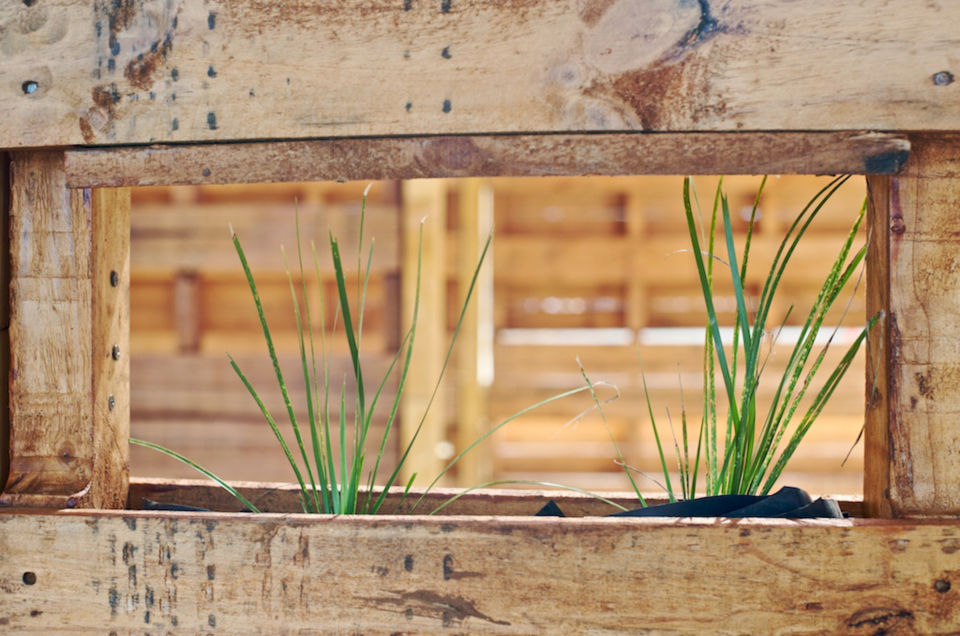
Kinglake Pavilion
Location: Kinglake, VIC, Australia
Completed: 2009
Program: Pavilion
Project Team:
Adrienne Wood, Silvia Acosta
Monash University second-year students: Elliott Baxter, Evie Blackman, Ashlee Craven, Andrew Devine, Nicola Fuller, Liat Goffman, Alexandra Graf, Elizabeth Hamer, Kate Hatherley, Thu Le, Kial Menadue, Melody Ong, Michelle Phillips, Steven Phillips, Robert Randell, Christopher Rigney, Joseph Semeredi, Amy Shaw, Julie Sloane, and Kathryn Walter.
Photographer: Nat Rea
The community of Kinglake was one of the most affected areas following the worst bushfires recorded in Victoria, Australia. The Kinglake Open-air Community Centre was intended to be part of a temporary housing village in the wake of the fires.
The community space was designed to serve a wide range of programs. The structure is made from salvaged materials, including shipping pallets and felled logs from burnt trees. Flexible shade cloth roofed areas allow for open and closed conditions depending on weather and use. Outdoor areas include a grilling area for community cookouts and a covered stage area for performances.A fire pit and seating, doubling as storage for timber, lie on the lower portion of the site overlooking a playground.
With thanks to the Monash University Department of Architecture.
Published in Architectural Review Australia.




















