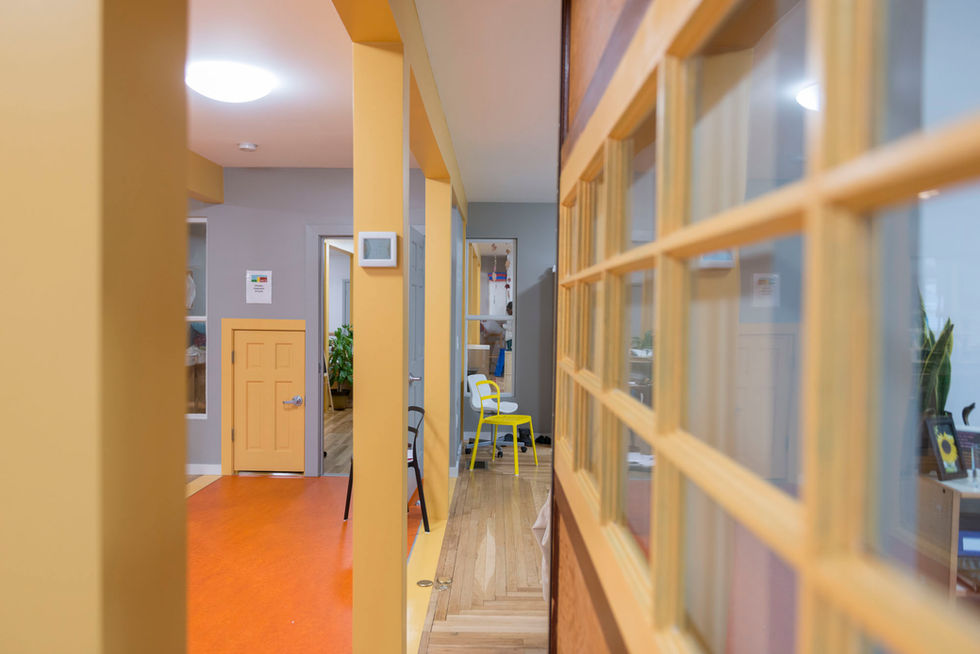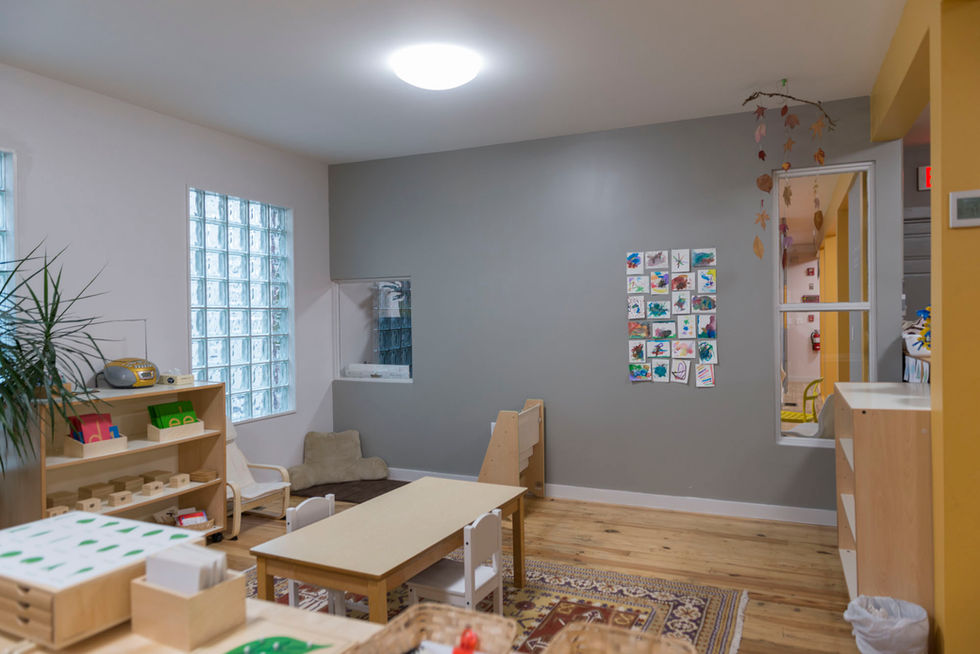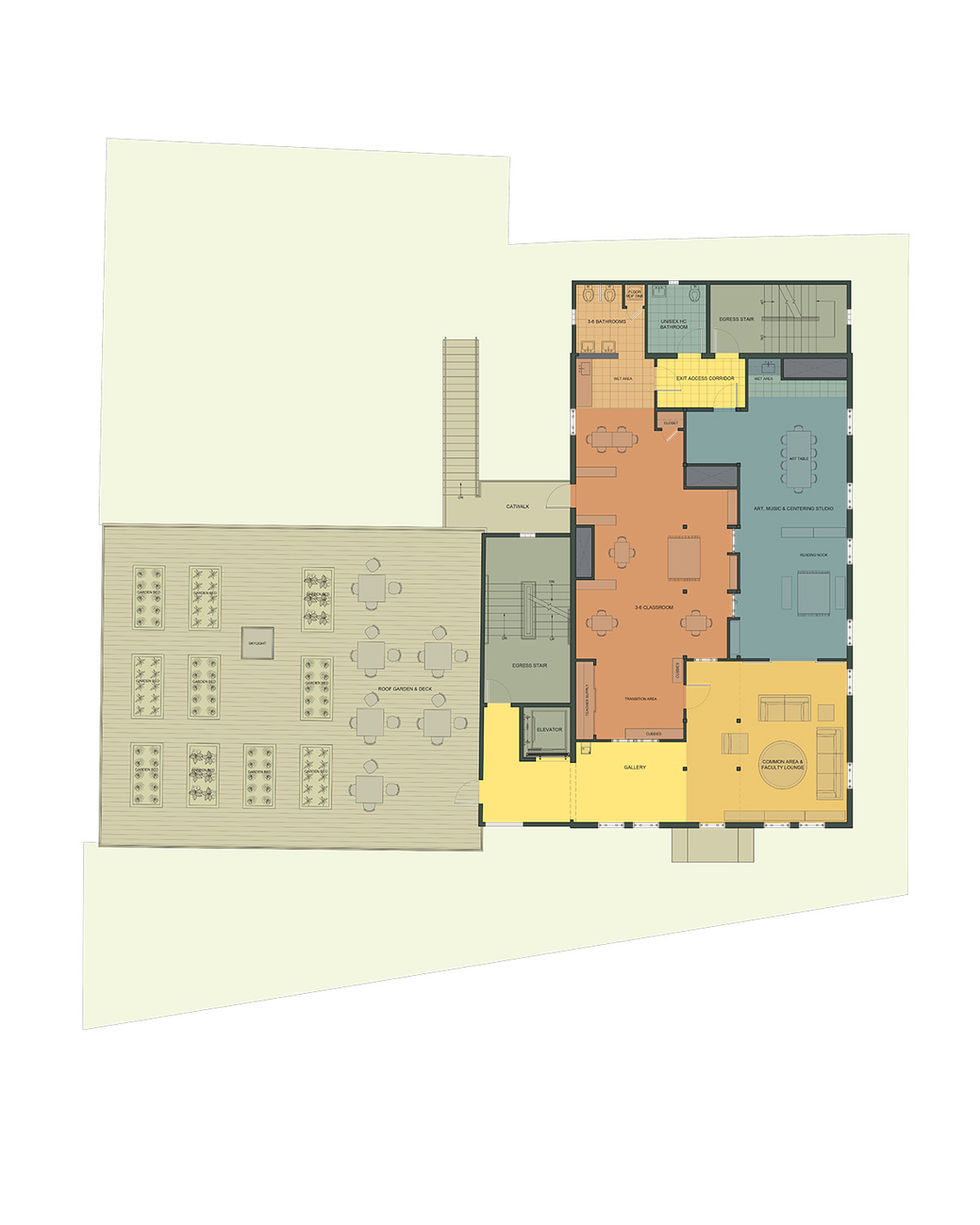
Montessori Community School
Location: Providence, RI
Completed: 2015
Program: Early Childhood Education
Size: 4350 SF
Project Team:
Jason Wood, Adrienne Wood, Robert Williams, Erich Cicione, Michael Rotatori, Tristan Mead, Jay Walsh, Kevin Cunningham, Michael Deschenes, Rachel Stopka, Shou Jie Eng
Architect of Record: Studio Meja
Plumbing: Statewide Plumbing and Heating Co, Inc.
Electrical: A Santurri Electric & Construction
HVAC: RI Sheet Metal
Plaster: Roy Drywall & Plastering
The Montessori Community School of Rhode Island (MCSRI) came to us looking for a new school building to cater to their growing enrollment. The project ties an existing single story garage to a three story brick volume by inserting a new infill piece. To ensure that the expansion was conducted sensibly, we phased the development of the new school building. The ground floor was completed first and contains the toddler and 3-6 year old classrooms, as well as administrative and kitchen facilities for the whole building. The Montessori method emphasizes placing a variety of child-sized elements, including furniture, shelves and kitchen tools, in each classroom to allow children to learn through exploration. Circulation and levels are considered to allow for maximum accessibility for each age group.

BEFORE


















