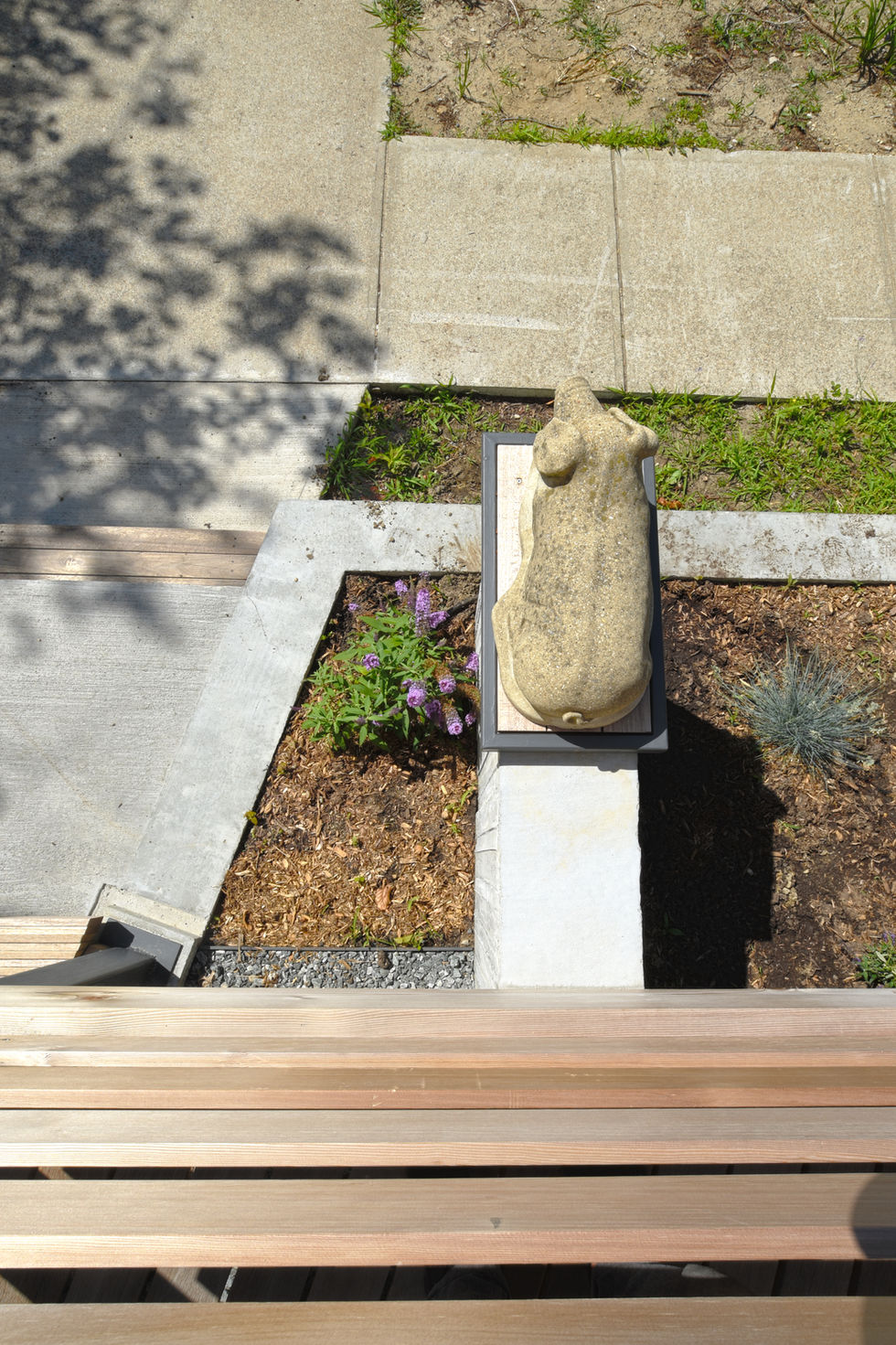
Pass/Past
Location: Providence, RI
Completed: 2017
Program: Single Family Residence - Addition and Renovation
Size: 2580 SF
Project Team:
Jason Wood, Adrienne Wood, Rachel Stopka, Shou Jie Eng, Tristan Mead, Jay Walsh, Bruce Cail, Graham Cottrell, Michael Rotatori, Michael Deschenes, Tyler Brown, Aric D’Alessio-Dupre
Structural Engineering: Structures Workshop, Inc.
Plumbing: Statewide Plumbing and Heating Co, Inc.
Electrical: New England Energy Concepts
HVAC: Air Distribution Systems
Masonry: Dias Brothers Masonry & Contractors, Inc.
Plaster: Triple P Plastering
Roofing: C & J Construction
Quartz Countertop: Quality Tile
Resilient Flooring: Metro Floor Covering, Inc.
Photos: FIF
The orderly plan of this Colonial-style house served as the basis for our renovation and addition. We were struck by both the generosity and idiosyncrasies of the openings in the existing brick façade, and sought to preserve these qualities as we altered the space. The project opens up the plan while retaining its tripartite nature, improves the circulation of the kitchen, adds a new half bath and extends the rear of the house to form a new mudroom with storage. Existing openings are widened and reconfigured to become transitions as spaces flow past each other, and new openings are created to serve as pass-throughs, connecting and interlocking past and present.




Existing Condition
After Intervention
FRONT


Existing Condition
After Intervention
REAR

BEFORE

BEFORE














