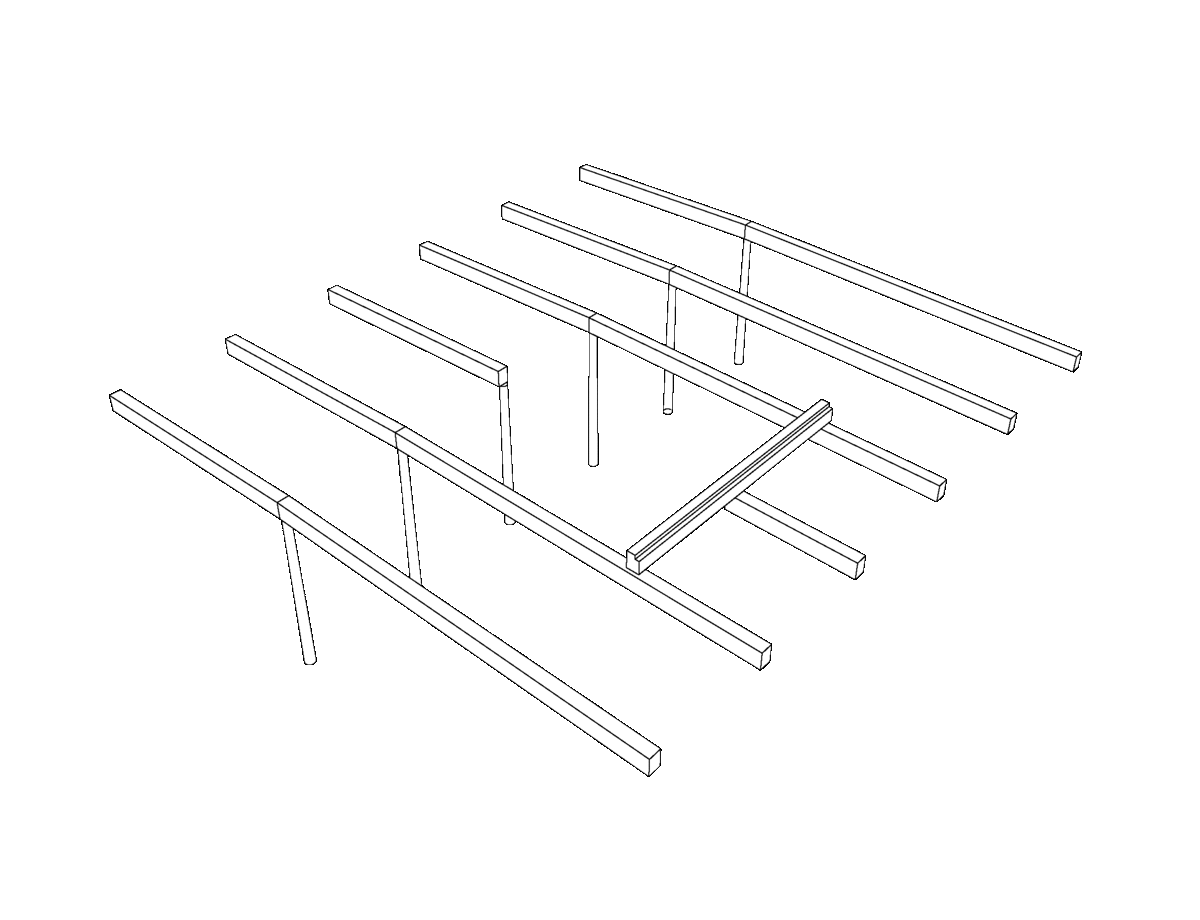
providence Loft
Location: Providence, RI
Completed:
Loft Renovation - 2010
Custom Bed - 2011
Screened Storage - 2018
Program: Loft Residence
Size: 1600 SF
Project Team:
Jason Wood, Alex Wood, Michael Larsen, Tristan Mead, Joshua Ingold, Jay Walsh
Structural Engineering: Structures Workshop, Inc.
Photos: FIF
The objective of this project was to compose a two-story master suite and roof terrace atop the Imperial Knife Building in downtown Providence's historic Jewelry District. The slippage of spaces, structure and details informs the production of the project.
On the upper level, the old mill roof is cut and slipped downwards, suspended between the roof plane and the floor beneath. The suspended roof serves as the new floor plane for the master bedroom. Around it, a new wooden deck rests on the existing mill roof, forming a continuous surface from interior to exterior.
The lower level includes a kitchen, dining and living area, as well as an office and a bathroom. Frames and forms slip between these various programmatic functions, serving as furniture and storage units. A stair is hung from the superstructure of the mill roof, allowing for the owners to move between the different slipped spaces.


























